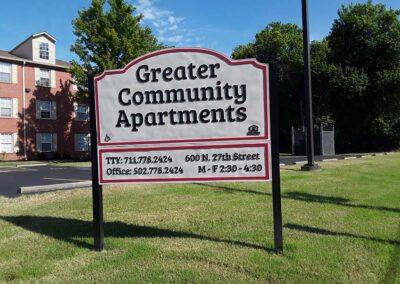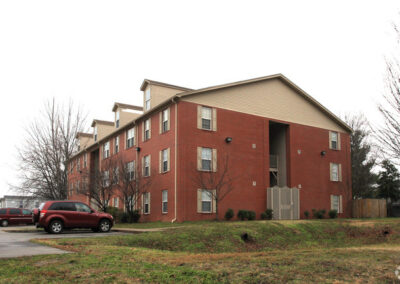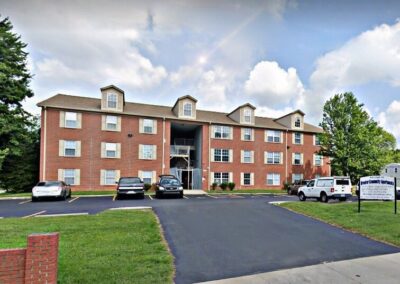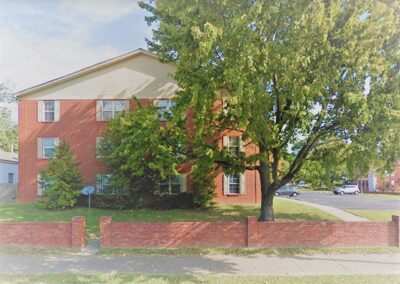Greater Community Housing
Project Details
- Property Location: Louisville, Kentucky
- Number of Units: 15
- Number of Buildings: 1
- Number of Stories: 3
- Year Built: 2004
Unit Interior Renovations
- Remodeled kitchens and bathrooms by replacing cabinets, installing new countertops, water conservation fixtures, and toilets
- New Energy Star appliances
- New low-flow plumbing fixtures
- New high-efficiency LED lighting fixtures
- Replaced HVAC components and systems as needed
- Replaced unit water heaters as needed
- Installed new high-efficiency lighting
- New smoke detectors
- New bathroom accessories and toilets
- New faux-wood vinyl plank flooring in all interior areas
- Reconstructed bathroom floors to accommodate walk-in showers
- Repaired drywall, patched, and painted
- New paint and window coverings
- New address signs
- New interior and exterior door hardware
Building Systems and Exterior Renovations
- Tuckpointed and replaced brick façade where needed
- New window screens
- Repainted exteriors
- Repaired rusted metal stairways
Site Improvements
- Renovated office
- Repaired, sealed, and striped parking areas
- Repaired paving surfaces
- Improved landscaping
- Remodeled common laundry rooms, including new lighting, paint, and flooring
- Installed new landmark signs and directional signage
- Remodeled existing community rooms to serve as multi-purpose spaces for residents
- Improved outside common hallway seating areas
- Improved site lighting on grounds and around buildings
- New trash dumpster surround
- Improved security camera system
- Upgraded access control



