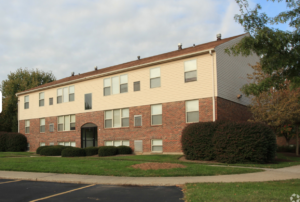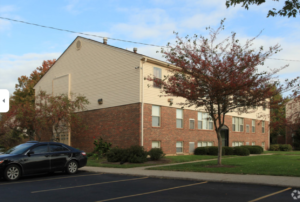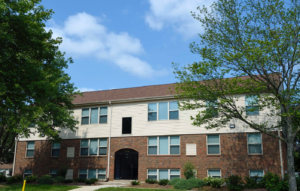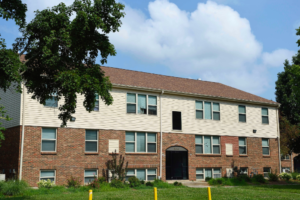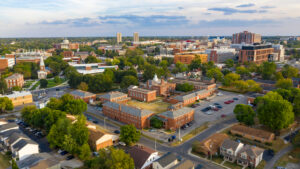Westminster Village Apartments
Project Details
- Property Location:
Lexington, Kentucky - Acquisition Date: March 22, 2019
- Number of Units: 132
- Number of Buildings: 11
- Number of Stories: 3
- Year Built: 1971
Unit Interior Renovations
- Kitchens and bathrooms including cabinets and countertops, energy-efficient lighting and plumbing fixtures, accessories, showers, tub surround, and toilets;
- Energy Star appliances, and microwave/range hood;
- Upgraded HVAC systems and replaced water heaters;
- Re-piped all unit plumbing to replace galvanized water lines;
- Whole-house ventilation fans and smoke detectors;
- LVT faux-wood vinyl plank in common areas and carpet in bedrooms;
- Drywall repairs, patched and painted;
- Windows and window coverings;
- Interior doors, unit address signs and hardware;
- Baseboards in all common areas, and,
- Radon gas remediation systems.
Building Envelope and Exterior Renovations
- Full tear-off and re-roofed and replaced damaged sheathing at half of the residential buildings;
- Brick replacement and tuckpoint as needed;
- Entry tile flooring;
- Exterior door hardware;
- Landings, stairs, and railings; and,
- Attic insulation and ventilation.
Site Improvements
- Offices, clubhouse, and common laundry room to include new flooring, lighting, paint, and ventilation;
- Asphalt parking areas to address surface damage and improve flatness and accessibility; sealing/striping;
- Landscaping, playground areas, common barbeque area;
- Concrete walkways;
- Cleaned and replaced drainage lines from buildings, and main lines on the property;
- Exterior building and directional signage, property monument sign;
- Site lighting on grounds and around
